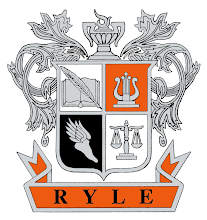The lower commons addition from the 2nd floor. Support beams and exterior walls will start going up soon.
The lower commons from the opposite side, straight across you can see the boarded up area in the wall - this will become a hallway into the existing building.
This side of the lower commons will have new restrooms.
The new classroom addition will connect into the existing building.
The new agriculture lab space.
The new physical education space adjacent to the small gym.
Amazing to see the concrete smoothing on new commons floor.























No comments:
Post a Comment